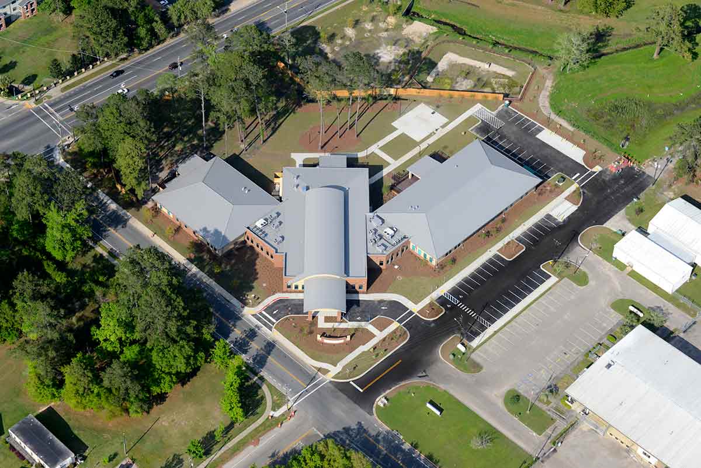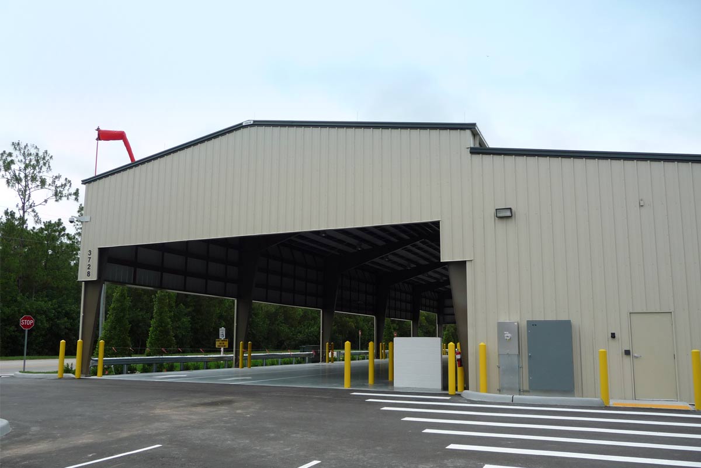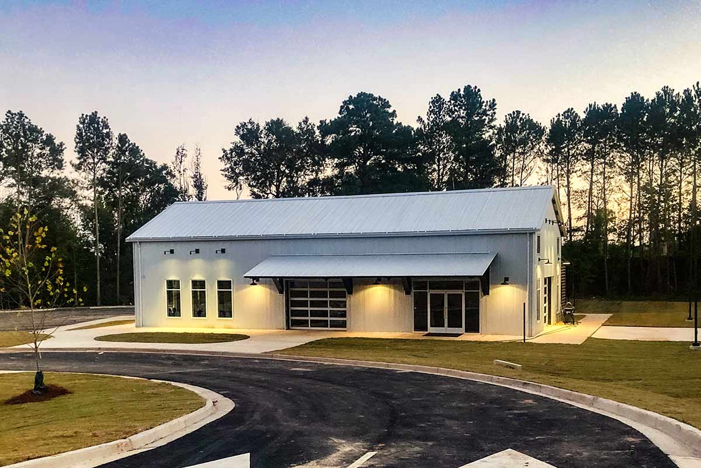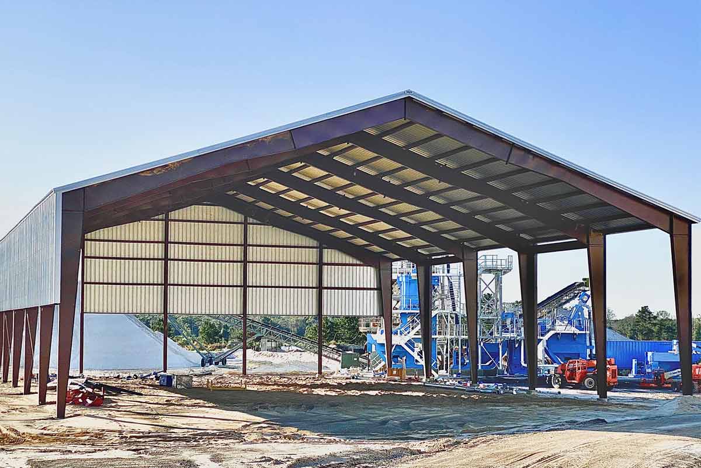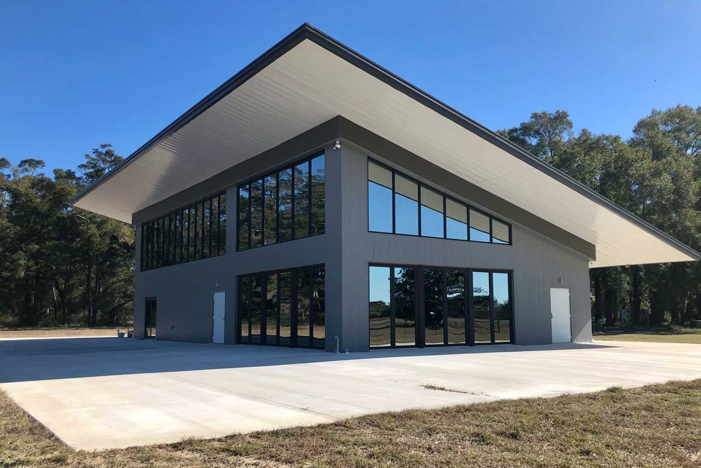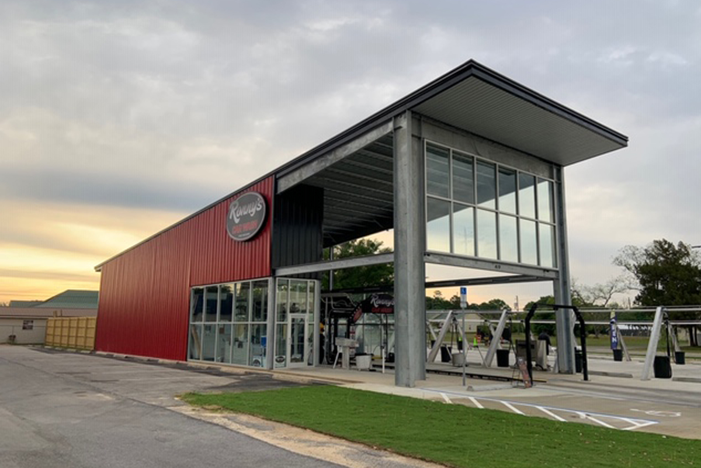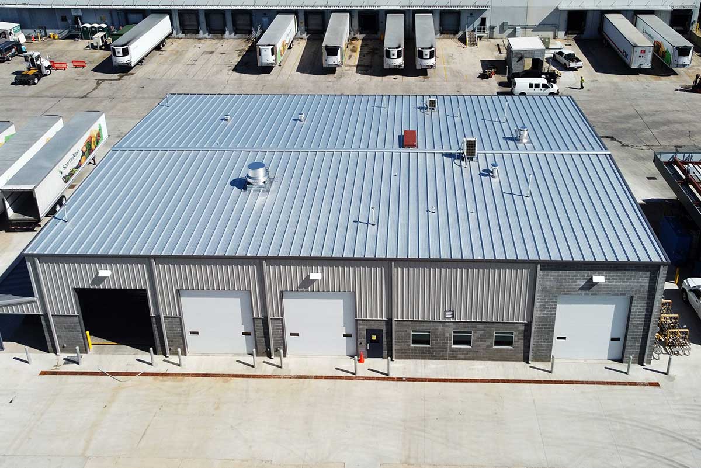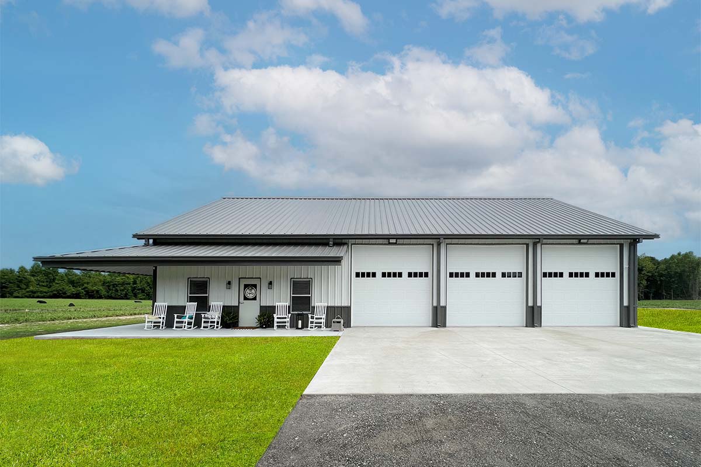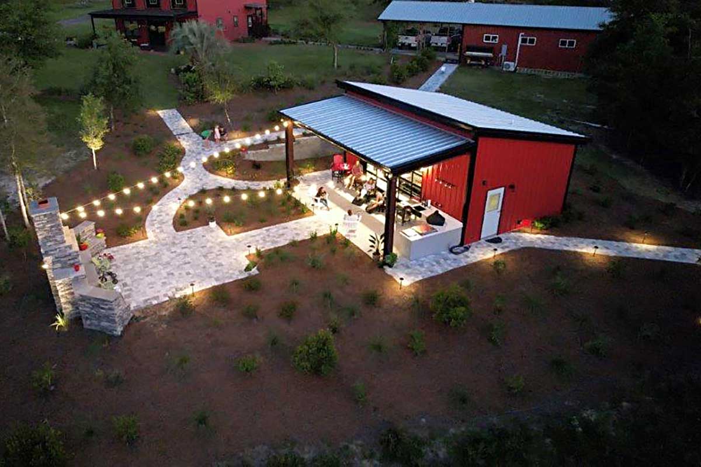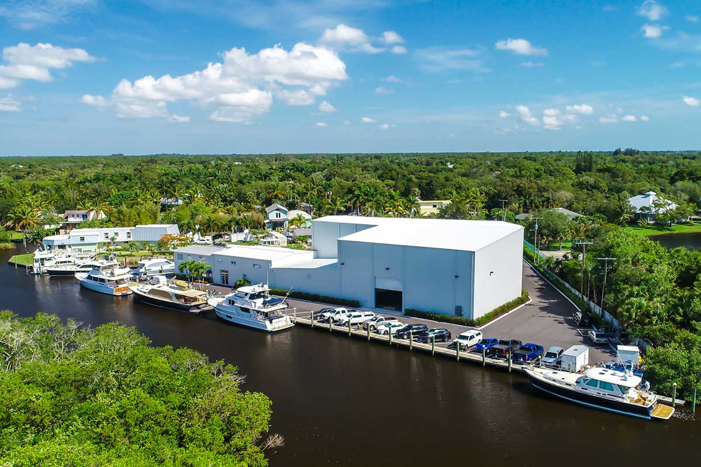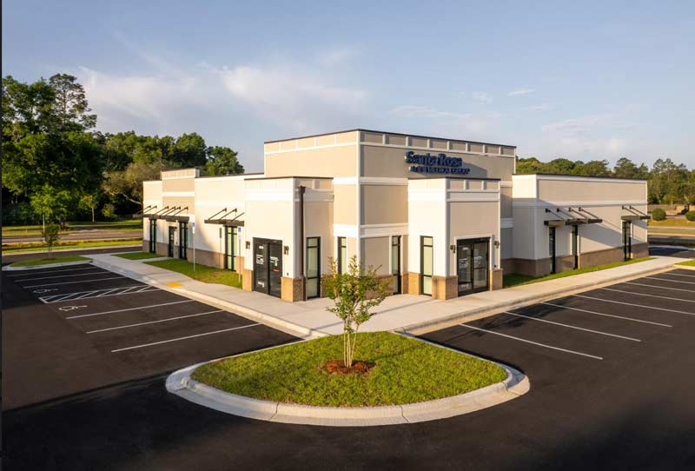Projects: Specialty Buildings
American Muscle Car Museum
Melbourne, FL
The privately owned, solar-powered American Muscle Car Museum boasts over 123,000 square feet and houses over 325 cars in the collection of Mark Pieloch. Vulcan Steel Structures also supplied the 40 solar panel structures used to power the Melbourne, FL-based building.
Howard Gilman Waterfront Park Amphitheater
St. Marys, GA
The Howard Gilman Waterfront Park Amphitheater in St. Marys, GA, hosts a variety of events throughout the year. A diamond-shaped roof canopy with a 4 1/2/12 roof slope is supported by three large tube columns to create this unique presentation.
Kearney Center
Tallahassee, FL
The Kearney Center in Tallahassee, FL, provides overnight shelter and daytime services that connect clients with social service providers, case management, and housing-focused programs. This important project features curved rafters with a hip roof tie-in using a 16″ vertical leg standing seam roof.
Hazardous Materials Collection Center
Naples, FL
The Collier County Board of County Commissioners constructed this metal building as a hazardous materials collection center in order to protect the environment. The 12,950-square-foot facility is designed to remove hazardous materials from the regular solid-waste stream.
Young Life
Columbus, GA
Young Life in Columbus, GA, serves the young people of the community and needed a ministry hub where it could gather, host events and bring people together from across the city. The durability of a metal building, able to withstand the wear and tear of teenagers, was a key component of their decision to choose Vulcan Steel Structures. This 3,500-square-foot building features a 6/12 roof slope with 26-gauge Galvalume PBC panels on the roof and walls. The lean-to building features a 26-gauge Kynar PBR roof with horizontal 26-gauge standard color 7.2 panels on the walls.
Scruggs Sand Plant
Adel, GA
This clear span 100 x 125 x 30 building was designed to accommodate the enduser’s sand processing operation. The rigid frames are designed to carry the load of a 30,000 lb suspended conveyor system. The 4:12 roof pitch creates a 46′ ridge height which was necessary for the clearance of the future conveyor. Portal frames were used on one sidewall to allow clear access into the building through bays on that side.
Residence
Crawfordville, FL
This unique 2,800 square foot Residence is located in Crawfordville, FL. It is a single slope building with a 3” to 12” roof slope. The structure features a 26-gauge Galvalume roof, 24-gauge designer flat (smooth) Kynar wall panel, FW-120 roof liner/soffit panels and large open areas for glass.
Ronny’s Car Wash
Ft. Walton Beach, FL
This 3,000-square-foot building in Fort Walton Beach, FL, is one of five Ronny’s Car Wash locations. This uniquely designed structure is comprised of a 26-gauge Galvalume PBR roof, 24-gauge Kynar reverse-rolled PBR walls and also includes several endwall canopies.
SpartanNash
Phenix City, AL
This mechanics shop on the campus of grocery distributor SpartanNash in Phenix City, AL is a gable building with one interior column. With four rollup doors and almost 10,000 square feet of space, the shop is well suited for taking on the SpartanNash delivery fleet. The building includes a 24-gauge Galvalume DL324 Standing Seam roof, 26-gauge standard color PBR walls and R-30 Simple Saver Insulation System.
Tatum Cooper Barndominium
Aynor, SC
This 3,600 sq. ft. Barndominium is located in Aynor, SC. It features a 8′ below eave canopy wrapped around the left front corner of the structure. It has a 26-gauge Galvalume PBR roof and 26-gauge Standard Color PBR Walls.
Event Structure Behind Personal Home
Chipley, FL
This building is used for an Event Structure behind a personal home in Chipley, Florida. The main building is a 20′ x 30′ single slope with a 12′ x 30′ lean to. The roof is a 26-gauge Galvalume PBR panels and the walls are 26-gauge standard color PBR panels.
Stuart Yacht Basin
Stuart, FL
No ordinary facility will do when you serve some of the most expensive yachts from around the world. So, Stuart Yacht Basin/Grand Banks Yachts located in Stuart, Florida, turned to Vulcan Steel Structures for their project. The multi-phased project included tearing down an old structure, building a new connected building, erecting a new structure over the crane site as well as installing an angled edge roof. The end result is approximately 10,712 square feet of buildings on a very odd shaped lot.
Santa Rosa Medical Group
Milton, FL
Santa Rosa Medical Group opened this 7,500-square-foot clinic to provide primary care services to patients in North and East Milton, as well as more rural sections of North Santa Rosa County.
Vulcan provided the rigid frames with purlins and roof system and a wind beam for the walls to be attached. The building is an 86’0” x 88’0” x 17’01/2” high side eave single slope building with a 24-gauge Galvalume DL324 roof.
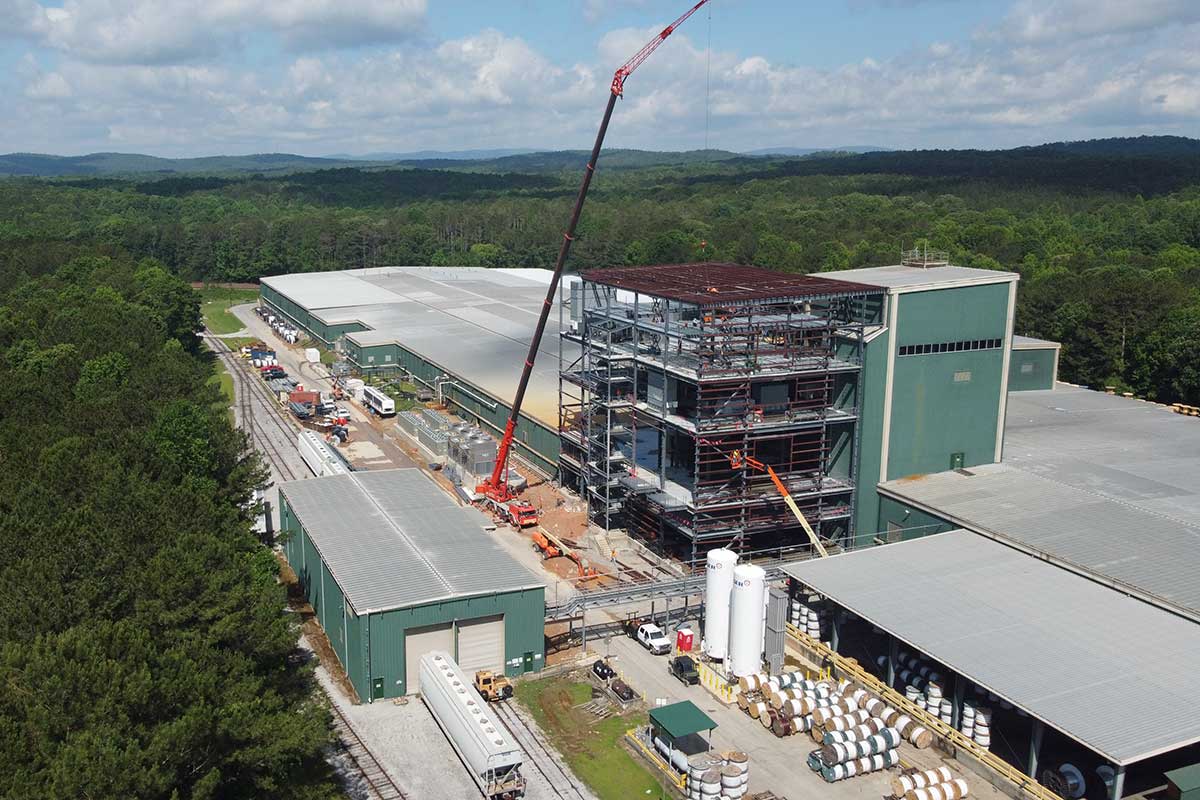
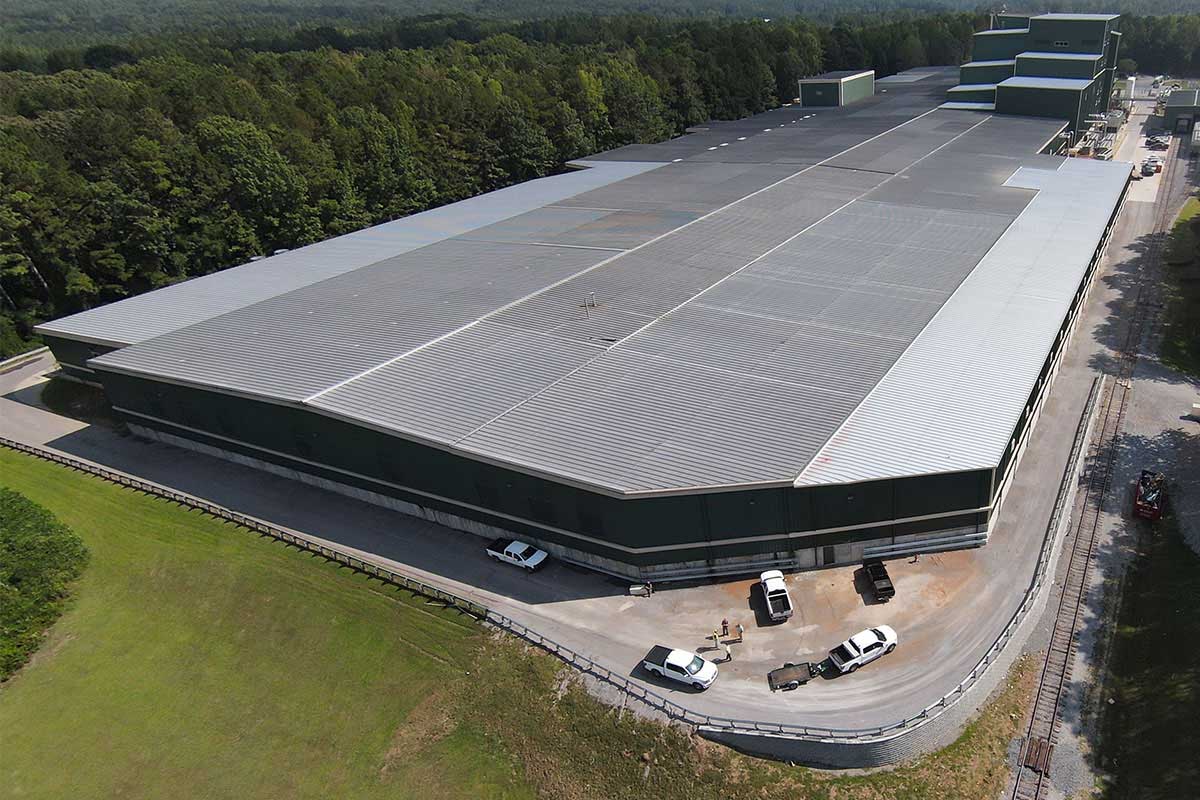
Southwire
Southwire manufacturing facility in Heflin, AL expansion.
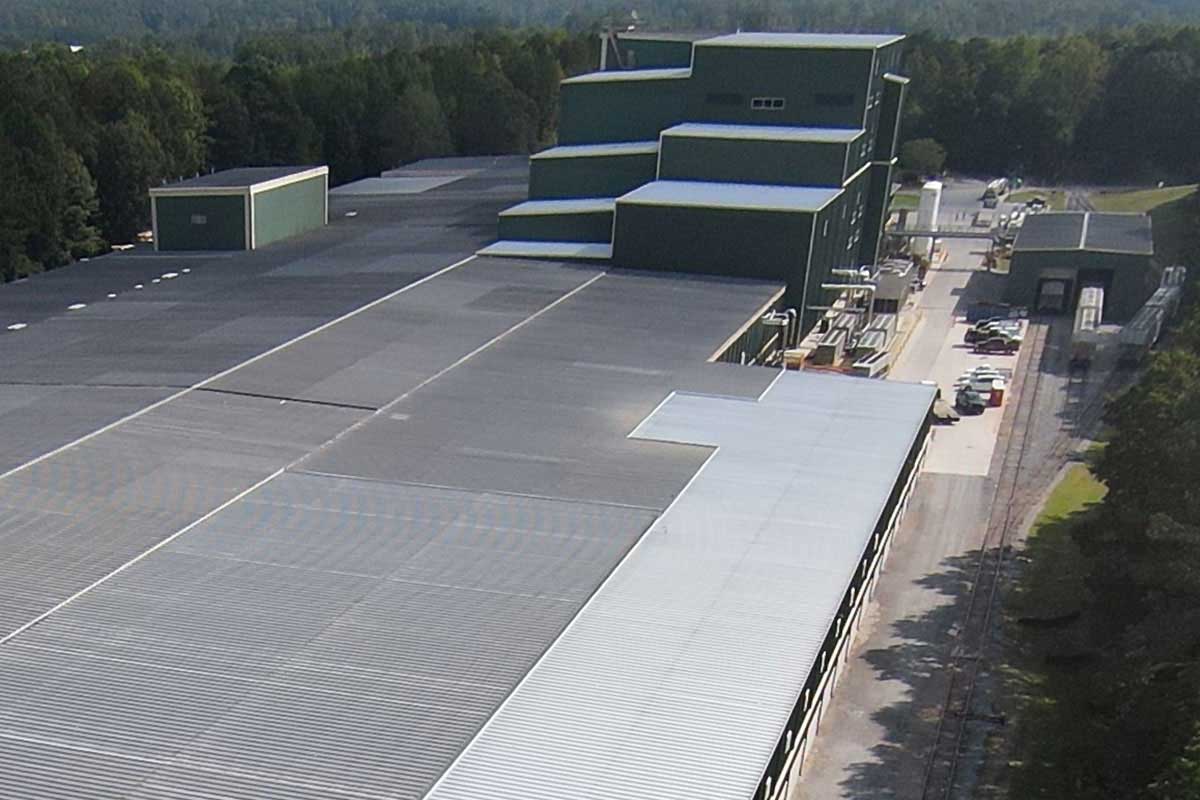
Southwire Towers
Vulcan supplied sheeting, trim and secondary for the retrofit to slope roofs of the towers and addition of buildings to the main structure.
Southwire Company
Heflin, AL
Southwire Company CV Tower Expansion underwent a major upgrade to its plant in Heflin, AL. Four flat roofs were retrofitted to slope roofs, the main structure was added onto and an additional building was added next to it. Vulcan supplied the sheeting, trim and secondary for all of these structures. The building sizes are as follows: 82’7″ x 127’6″ x 107’2″, 84’1″ x 55’10” x 74’1 1/4″, 84’1″ x 84’4″ x 54’7″, 9’11” x 20’10” x 88’10”



